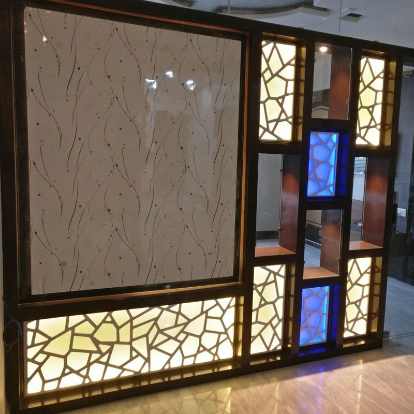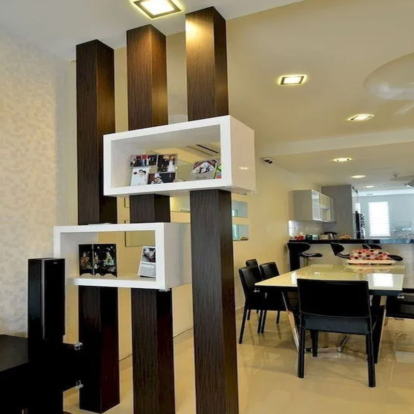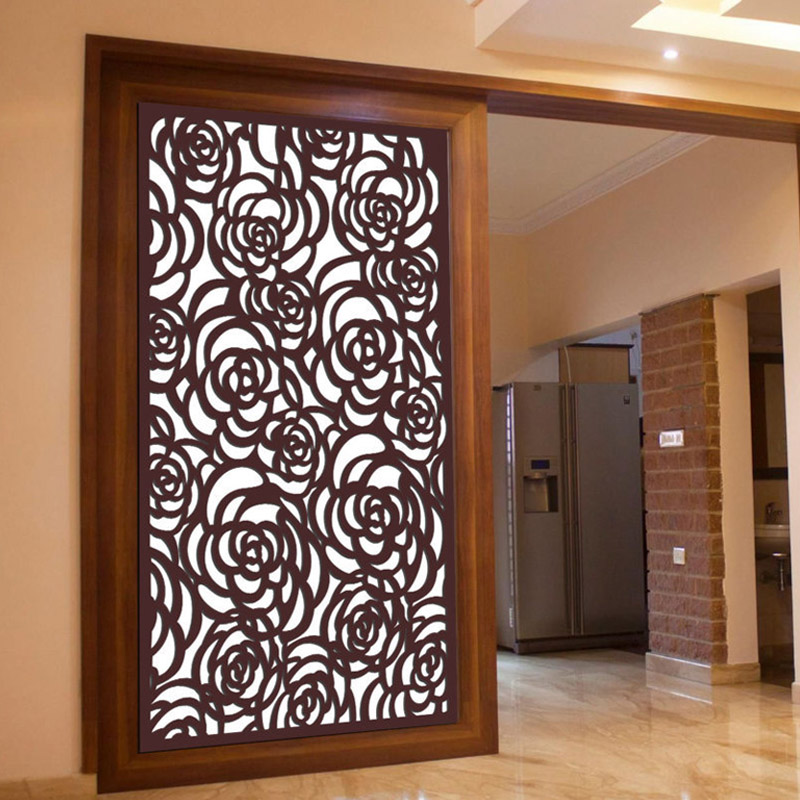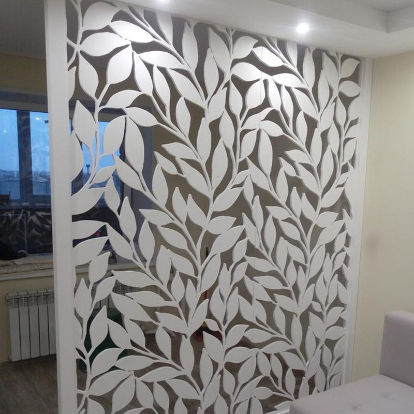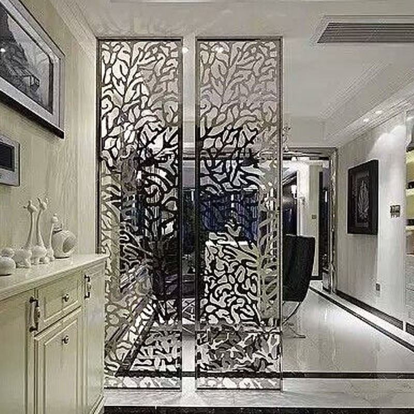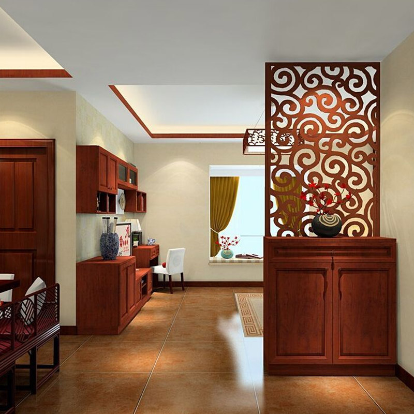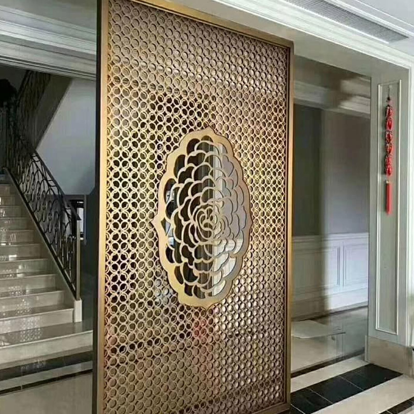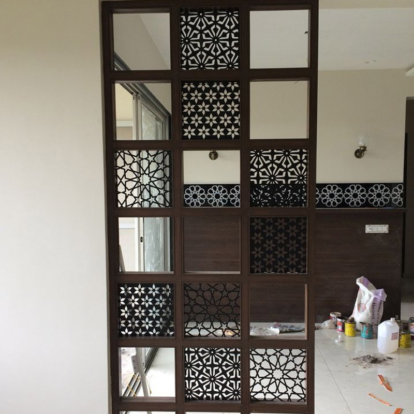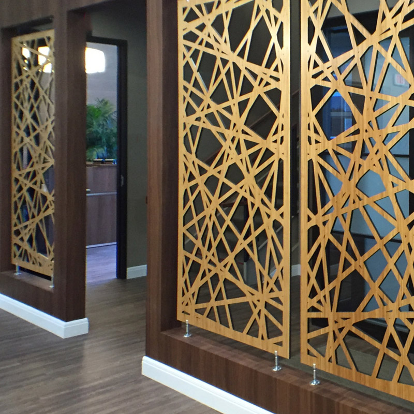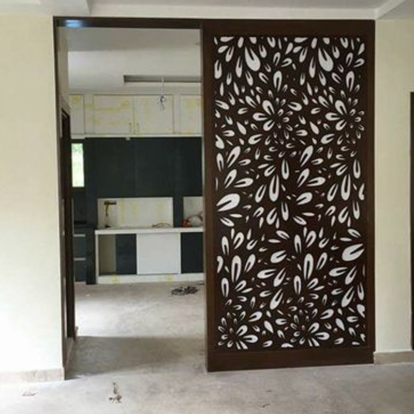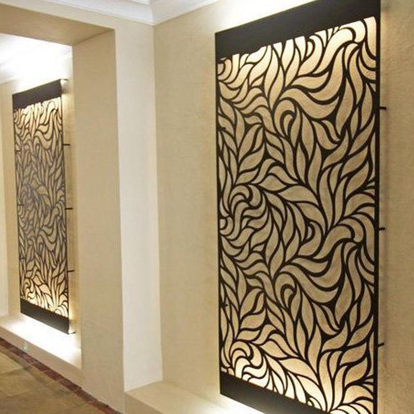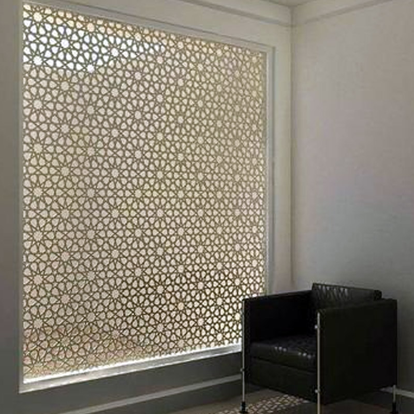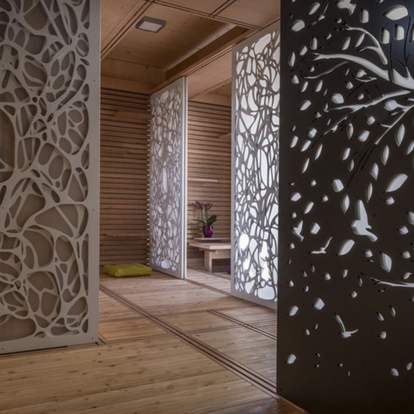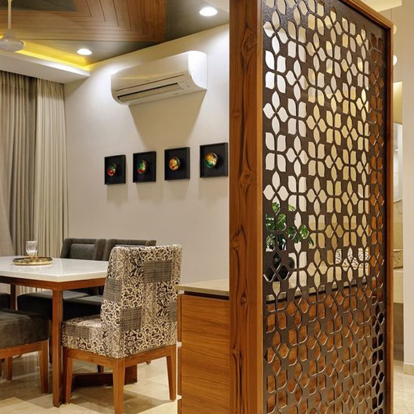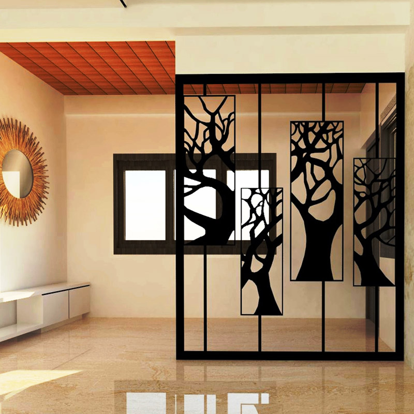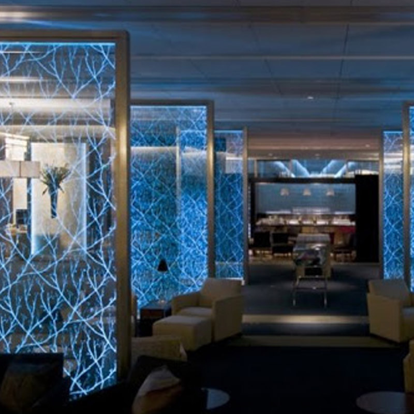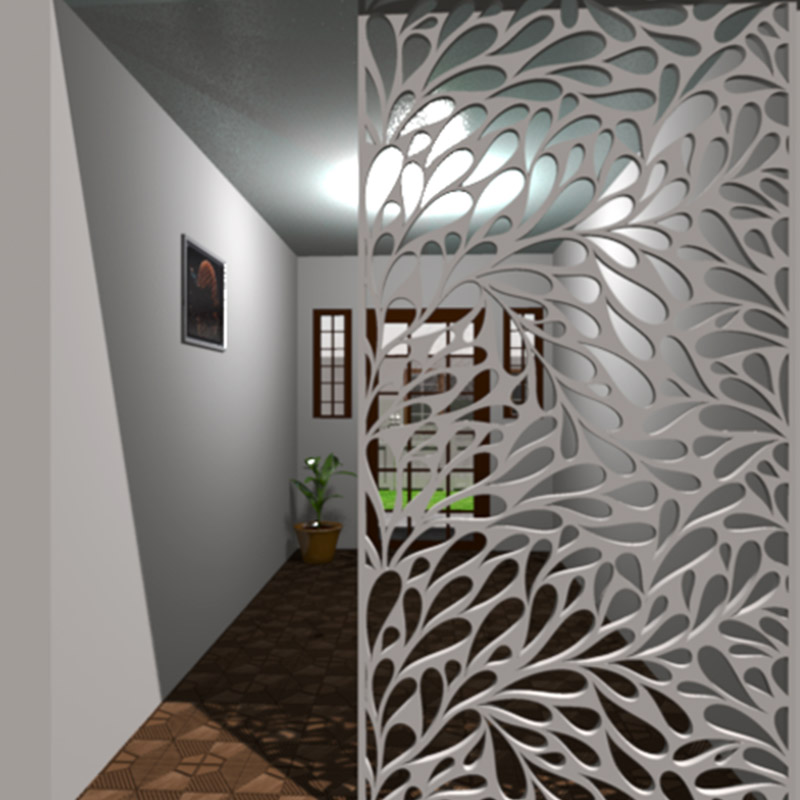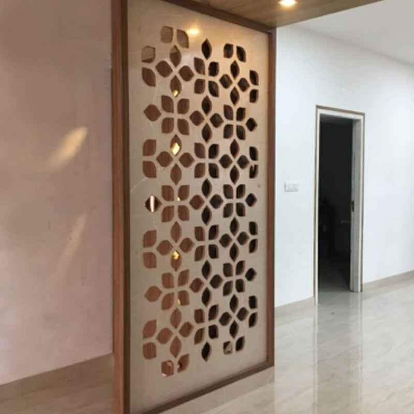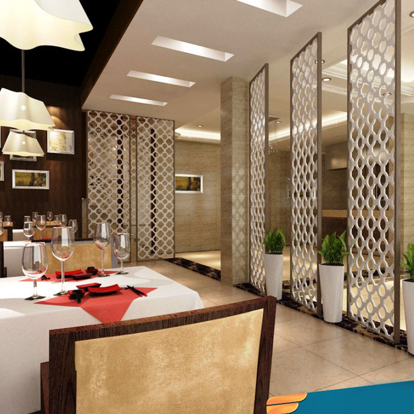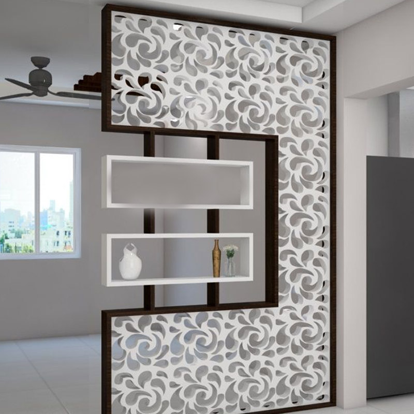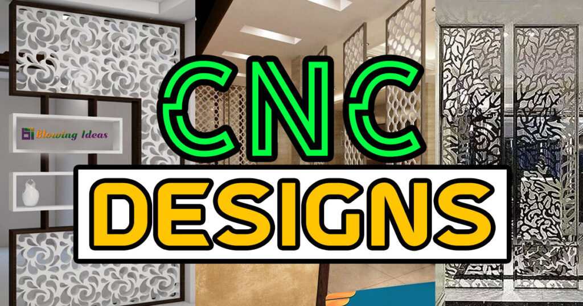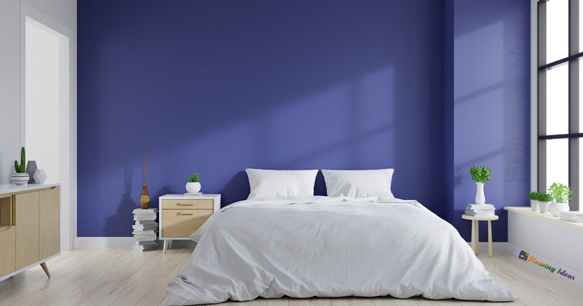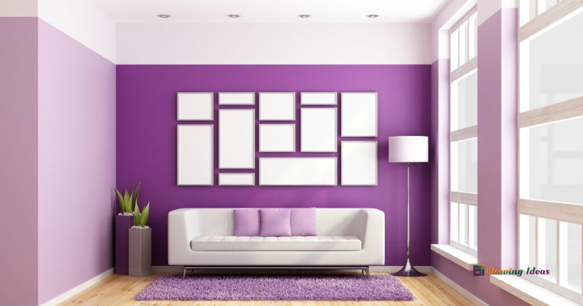CNC Partition Wall Design Ideas & Styles. Space splitters are specifically built to create beautiful interiors. To perfectly decorate and elegantly break the interior space, choose from a variety of solid wood materials to PVC sheets. We have constructed various patterns to fit the concept of your desired interior space. With us, create or customize your own space divider, partition, and wall decorations, available in variable heights and widths as well.
CNC Partition Wall Design
Composite wood is an economical option when you want to use a partition for different rooms, and don’t want to spend too much. To add elegance to a home, it is simple to work with and can be used to build a variety of styles and designs. It may complement the color scheme of space by incorporating veneers or coatings.
Also Read: Mind-Blowing Wall Niche Design Ideas
We present professional design ideas, which are beautiful as well as practical to inspire you to use this pocket-friendly content to differentiate your home spaces. A wooden partition with straight lines and open shelves, such as this one, in a small living room, not only helps to divide the area from the dining room, but also offers display space for books and accessories.
This one has a mix of vertical and horizontal rectangles and squares that can be used to display accessories to add style to space, another design for a living room partition. Fixed in the photo, LED spotlights to make the accessories glow.
CNC Wooden Design
A wooden partition can be used to build a beautiful green wall that divides two areas with built-in slots for small planters and a self-watering system. There are two partitions in this modern living space, one with angled edges that double as a shelf for displaying objects, while the other is a flatter screen-like partition that provides the dining area with privacy.
Also Read: Top 10 Best Plush Living Rooms
To maximize the natural light in the room, coating a wooden partition with white and using wide open shelves helps. The white shelf-partition in this picture separates the area between the entranceway and the living room. Colorful accessories contribute to its elegance.
Also Read: Amazing Indoor Water Wall Design Ideas
It’s not always possible to lean a sofa-back against a wall in an open-plan design. It is a great idea to use a partition like this one, which features vertical wood slats, as it provides help without reducing the brightness in the room. By partially enclosing the living area, it also creates a cozy feel. In a space that has too much sunshine, a latticed wooden partition works well. The screen helps absorb the light and regulate the glare.
CNC Design Pattern
A wooden partition, like this one with laser-cut designs, often adds to the room’s specialty. It enhances the design on the entrance wall perfectly. At the entrance of the living area, this wooden partition is installed. It has several parts, including on one side a curved-screen that covers the staircase from a direct view. The vertical strips of wood in the middle ensure that there is no blockage of natural light coming in from the yard.
Also Read: Modern Stair Railing Design Ideas
This beautiful design alternates between niches and laser-cut decorative motifs that enhance the open feel of the room, another variant of the shelf partition. Not only does this beautiful laser-cut wooden partition support the sofa, but it also tucks the living area away from the rest of the house. The gorgeous design provides the living room with a luxurious look. Using a lighter wood shade ensures that the partition blends with the remainder of the décor.
Best CNC Design
A partition helps to isolate the sleeping quarters from the rest of the space in a wide bedroom that has a separate seating area. The arrangement ensures that the seating area gets natural light through the window as well. Fixing a wooden lattice screen on the balcony when the entrance of home faces the street creates a partition that partially covers the main door from the clear line of vision of passersby.
If you want to Design or concern with Best Architects & Interior Designers Team, then contact with ArcoDesk Pakistan
CNC Partition Wall Design Ideas & Styles
