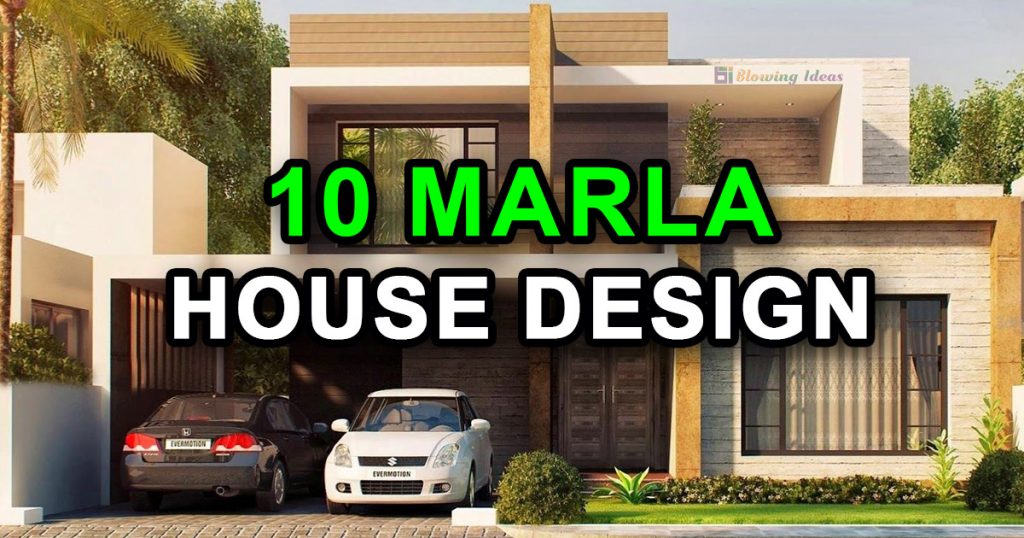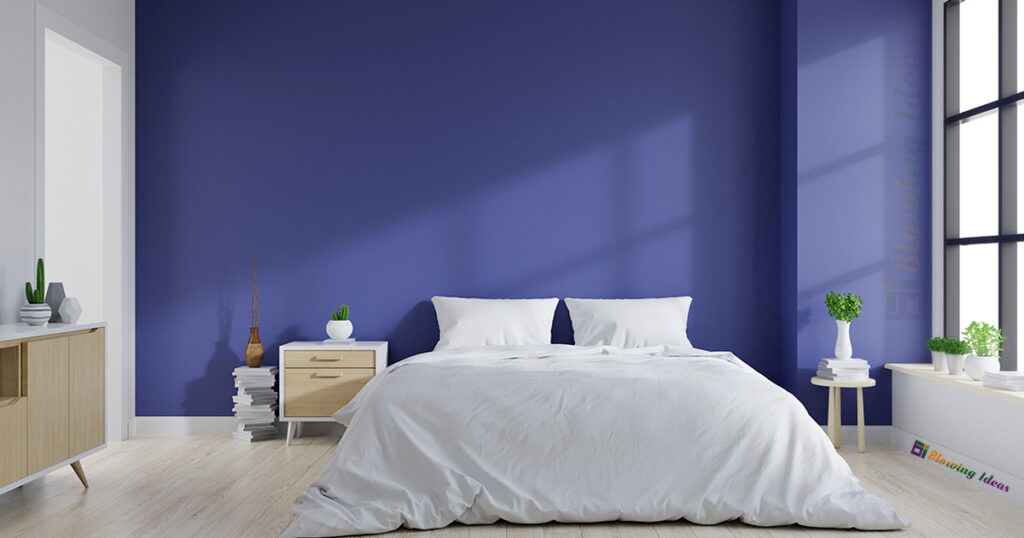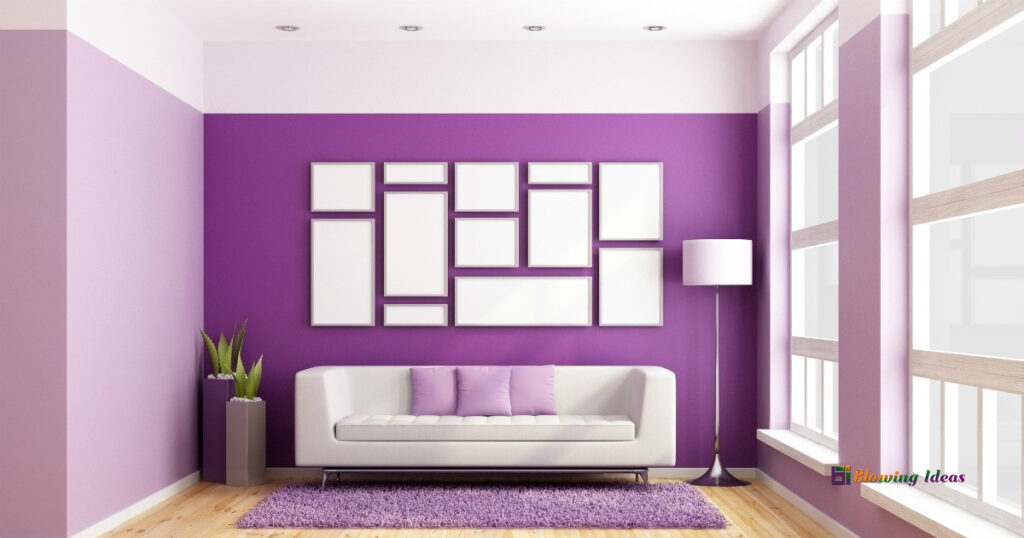10 Marla House Design for your Dream Home. In Pakistan, a 10 marla plot generally covers an area of 30 by 75 feet, totaling around 2,722 sq. Ft. If you have recently invested in a plot and are eager to start developing your dream home, you must have searched high and low for the best 10 marla house plan that can successfully address your unique style, luxury, and comfort needs.
10 Marla House Design
We will now unveil the best 10 marla house plans that you can conveniently use on your 10 marla plot in Pakistan to start the construction phase. Our floor plans are distributed over two floors to help you take full advantage of the space available.
Also Read: 6 Marla House Design Ideas with 3D Elevation
If you’re about to build a house, what’s the most important requirement then? The only thing that makes your house a breathing paradise is the factor of comfort. The point to which your house meets the specifications makes all the difference. Therefore, the most important need of emerging is the collection of designs for the building.
Also Read: Best 5 Marla House Design Ideas
10 Marla house can be built to have various combinations of 3-4 Bedrooms, 1-2 Living Room, 1 Drawing Room, 2 Kitchens, 2 Lounges, 5 Bathrooms, 1 Store, 1 Garden, 1 Patio, 1 Terrace, study loft, Walk-in closets, garage, laundry, balcony, decks, and side and back passage. Below are some of the designs to include in the building.
If you want to Design or concern with Best Architects & Interior Designers Team, then contact with ArcoDesk Pakistan
Modern 10 Marla House
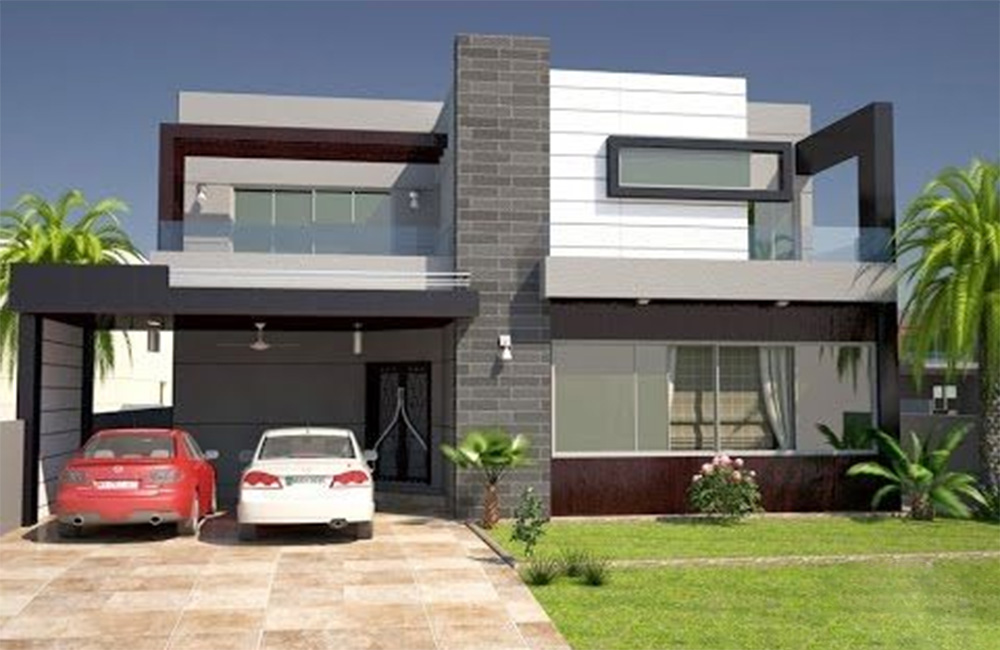
Contemporary House Design of 10 Marla
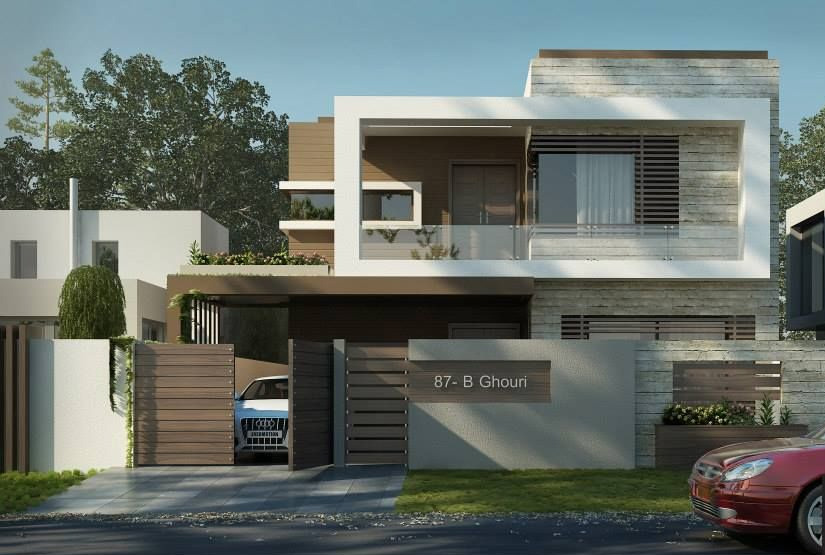
10 Marla House Design
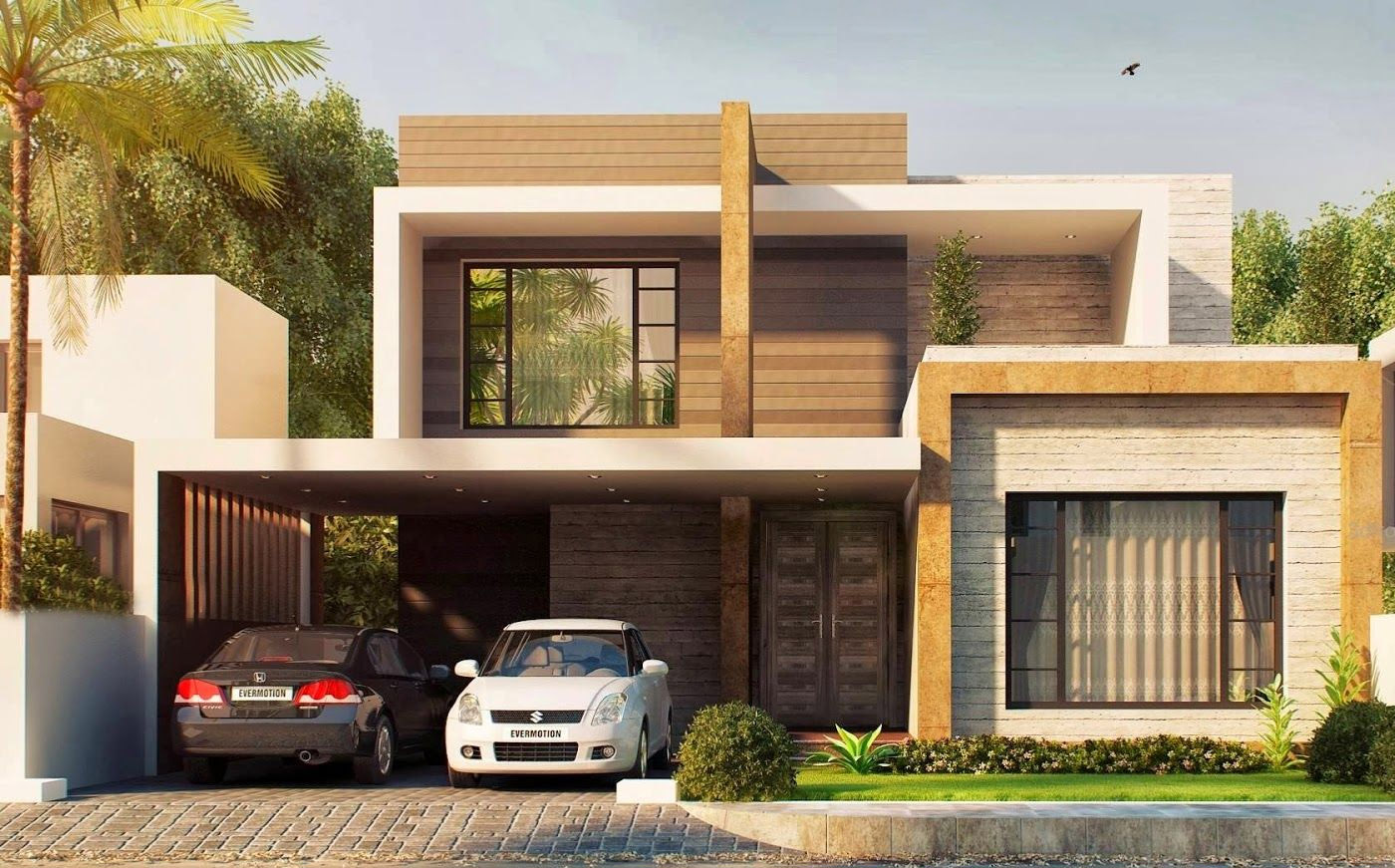
10 Marla Spanish Style House
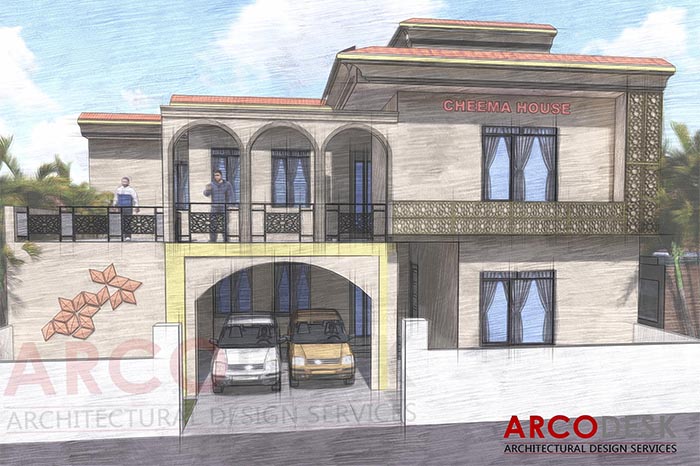
Also Read: 4 Marla House Design Ideas with 3D Elevation
3D Elevation of 10 Marla Home

Stylish 10 Marla House Elevation
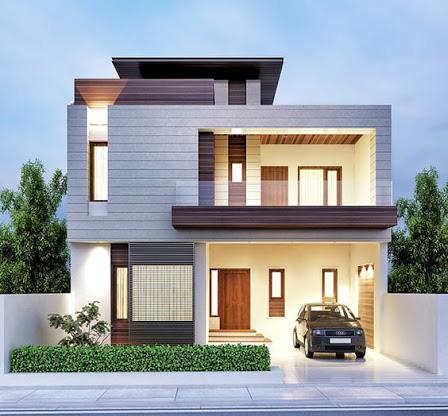
Also Read: English Interior Design Ideas for Home Decor
10 Marla House Style
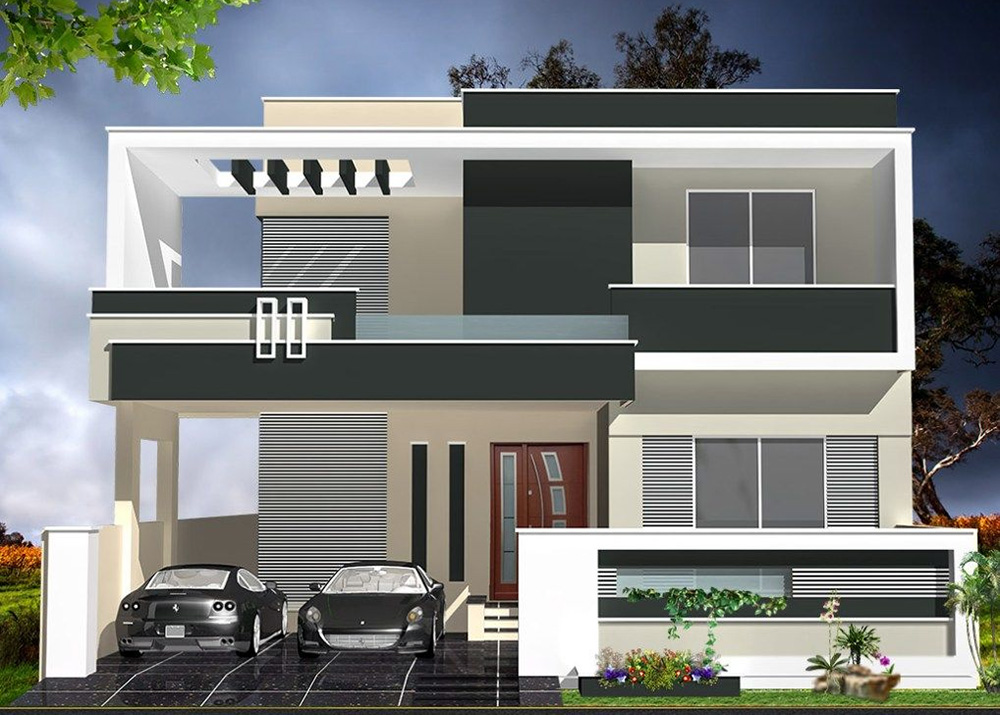
Also Read: 3 Marla House Design Ideas with 3D Elevation

