4 Marla House Design Ideas with 3D Elevation. 4 Marla house map is considered a house map that is developed on a plot or lot size of 900 square ft to 1,100 square feet. Most interestingly, if this size of 4 Marla is to be calculated or converted into square yards, it’s a house map of 100 square yards.
Also Read: Most Popular Modern Salon Interior Design Also Read: Modern Bungalow Interior Design Ideas Also Read: English Interior Design Ideas for Home Decor Also Read: Modern Townhouse Interior Design Ideas
What’s in 4 Marla House Plan?
House maps should include not only the design or layout plan but also a 2d front elevation drawing that is highly recommended and necessary by the contractor to properly construct the house. The house map (in this case we ‘re talking specifically about 4 Marla) of any size should also have 3d front elevation as you’re bound to know how the elevation will look like once the house has been completed.
Also Read: 3 Marla House Design Ideas with 3D Elevation
If your architect creates a house map, you can also ask for the map ‘s working drawings. The contractor will also need working map drawings as these drawings would specifically till you where and how the windows and doors would come, a few parts, etc.
4 marla house design
This 4 marla house map has a unique feature as it has a large lobby that makes this house much larger from the inside to give you a feeling of living in more open spaces. You don’t have to worry if you live in a joint family arrangement because this house can hold a lot more people you would expect. If you want to or you can turn first-floor kitchen into a shop, you can hold kitchens on both floors and if you have extra luggage, it’ll be easily dumped over there.
If you want to Design or concern with Best Architects & Interior Designers Team, then contact withArcoDesk Pakistan
4 Marla House Front Elevation

4 Marla House Styles
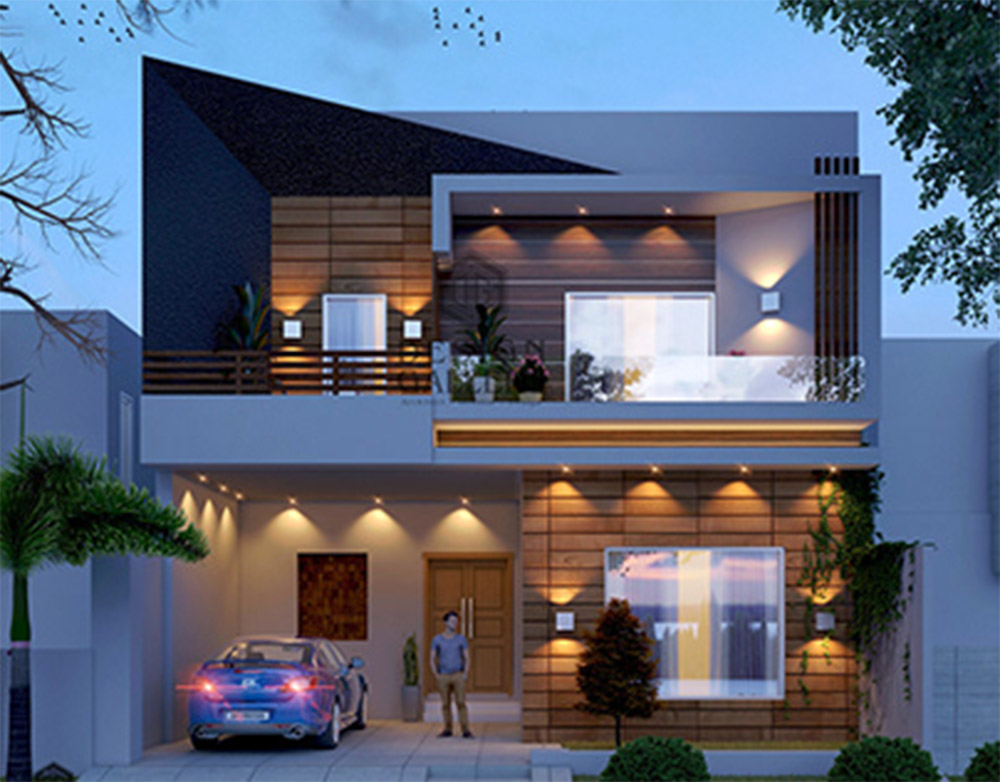
House Front Style of 4 Marla
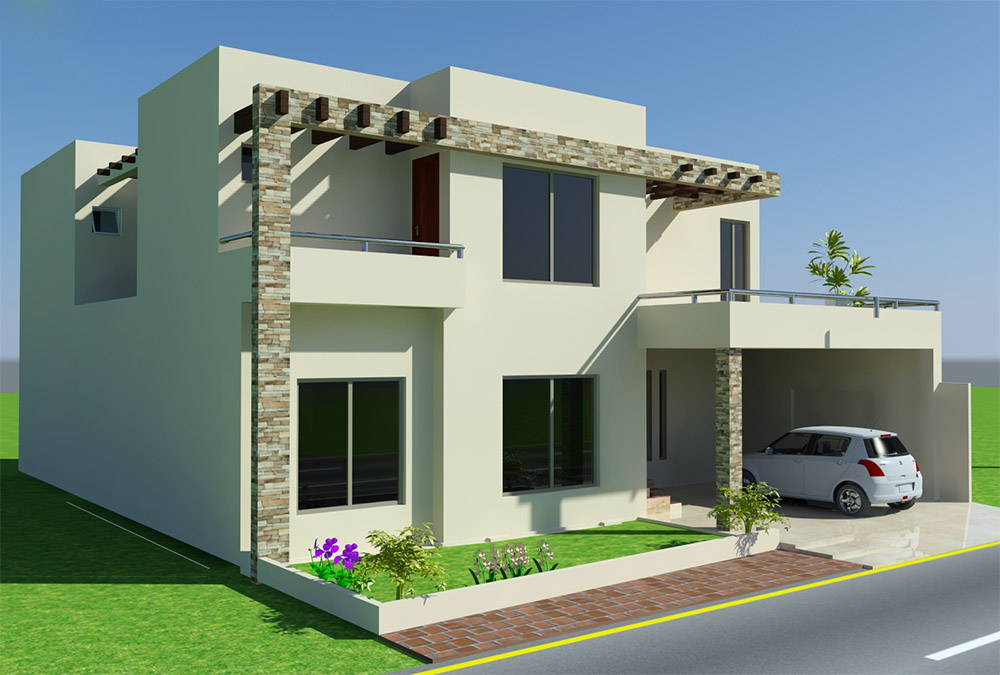
Modern 4 Marla House
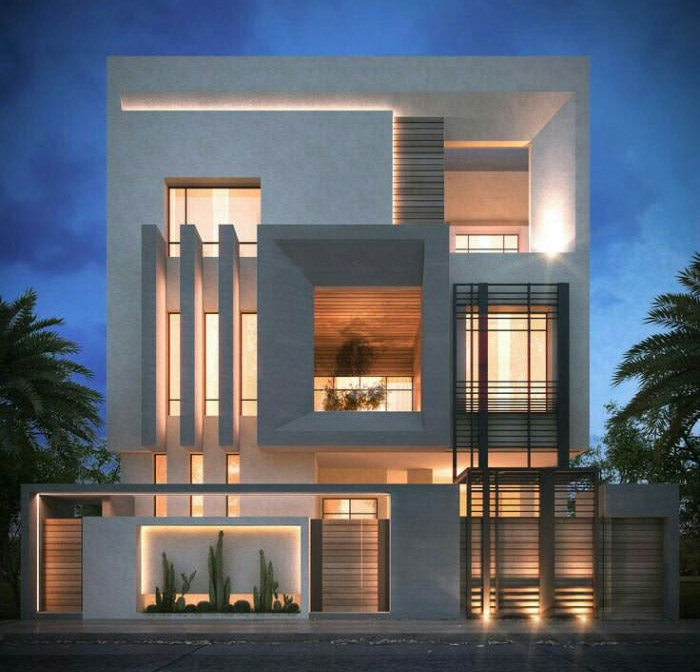
4 Marla House Design
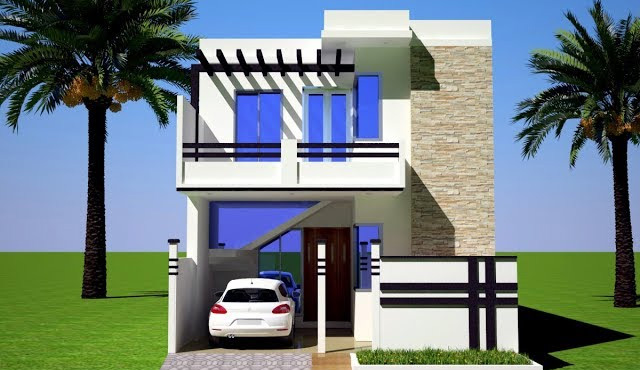
Beautiful 4 Marla House
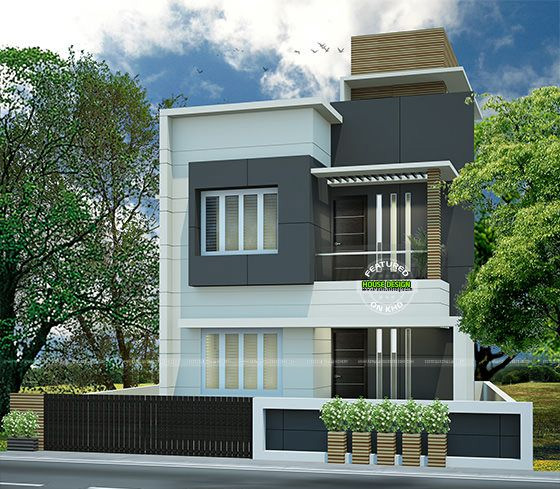

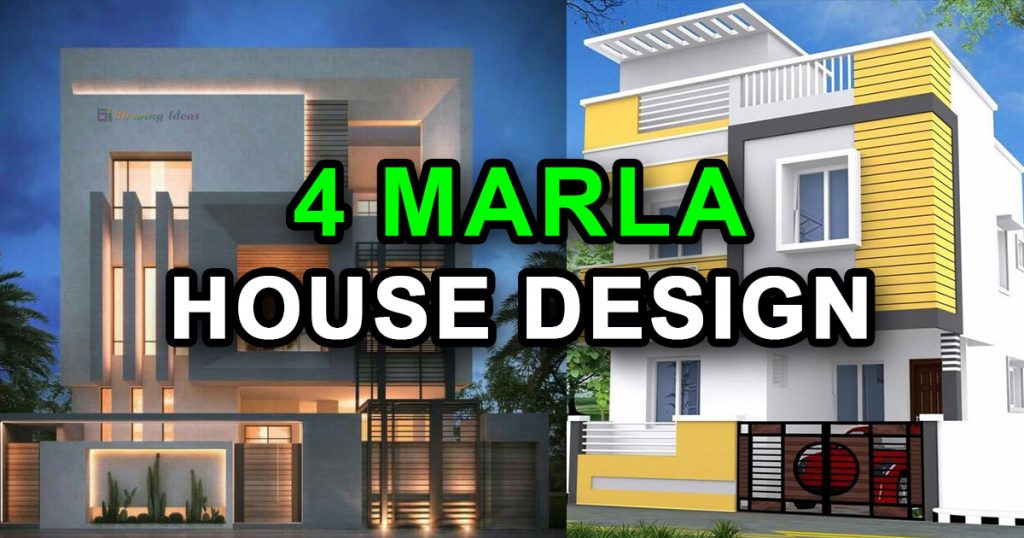
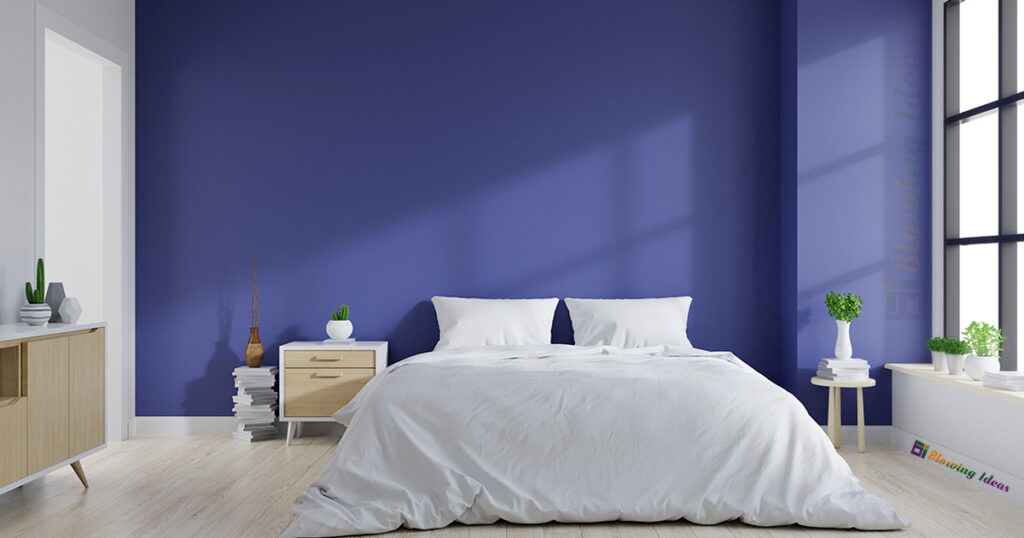
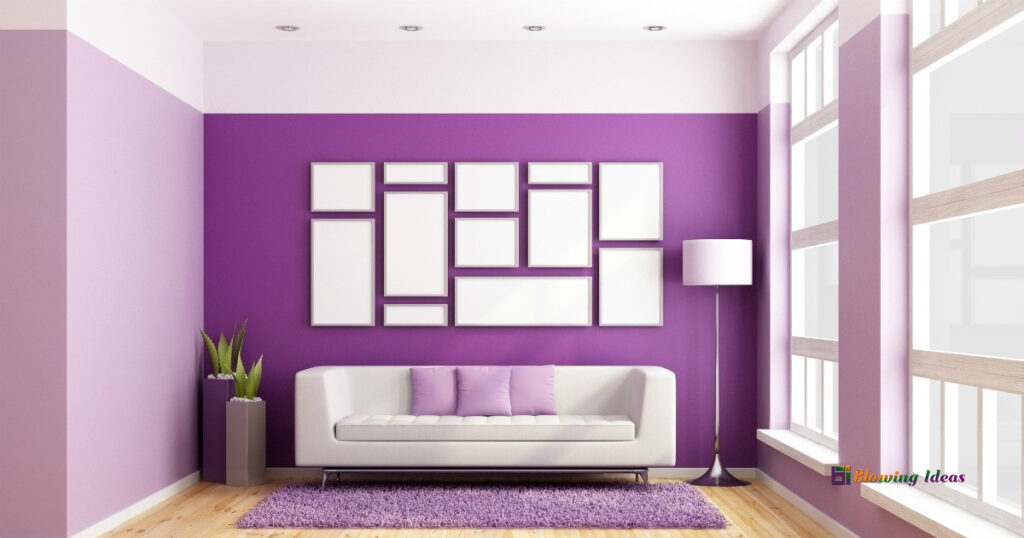
good work